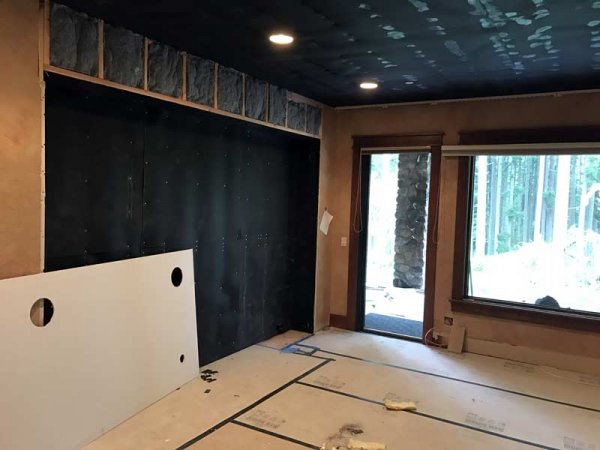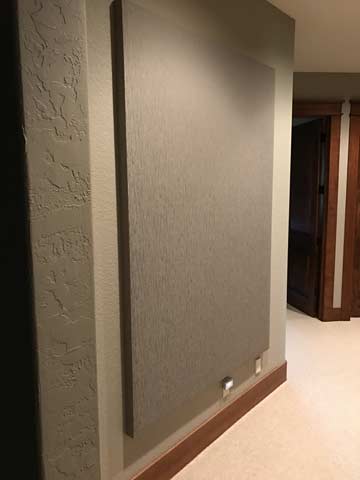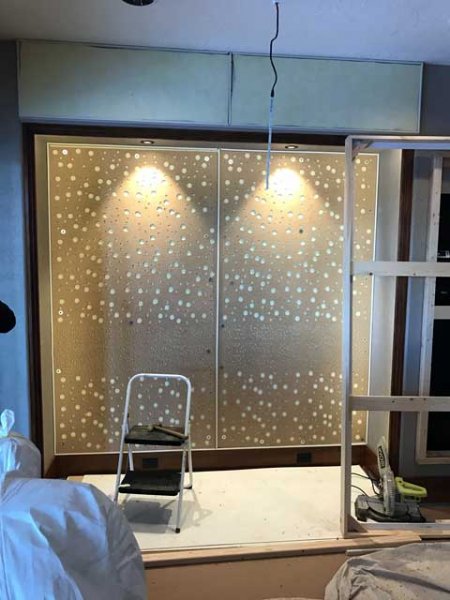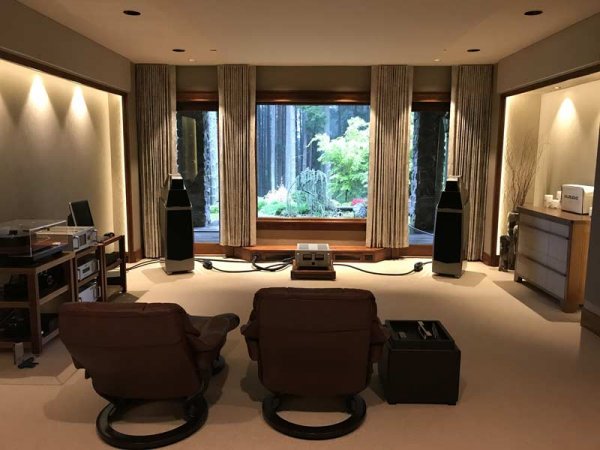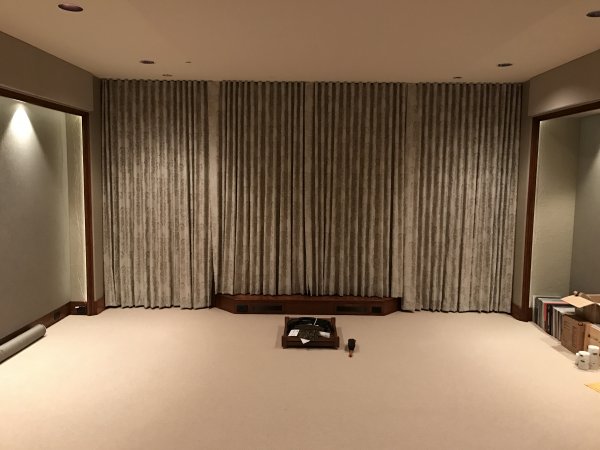Mike's whole room is covered in wood. It is far from being a dampened room. But the shape of the wood, and the large size changes everything. His clothe addition only affects the highest frequencies (which will change perception of the other frequencies). It works real well with the size, and his higher radiation pattern needs just that. Were he to downsize to your room his low dampening would be problematic to the wider radiating patterns of his dynamic drivers.
It is almost funny that your room is more suited to your speakers you chose, Ron. The pendragons energy side to side will be much higher in the bass towers, which your options will be very limited in for control. The good news is they are not that critical, so long as there are no huge peaks or dips. The planar style drivers dont have as wide of a power response projection as traditional drivers. Basically you will have a limited sound interactions side to side. A little bit of treatment at a key point along the sidewalls is likely to be the max you need. Perhaps behind you may be beneficial. Would you like me to draw pictures?
If I were you, I would have the backwall covered in wood that is pinned down really well and is fairly thick; to maximize the benefit of the dipole. Deadening on the back wall is better to keep noise out, than to try and cut reflections. You wouldnt want dipole speakers if you did not want reflections to add their benefits. The one condition to reflections is they need to be the correct wavelength distance away from the wall so that their effects either build on the fundamental, or they are so late they cause zero smearing. In your case a min distance is probably best (late sound), because the bass towers are not cardroid, they will never be adjusted for wavelength distance. In order to defeat smearing a min distance of 5ft is about right - no need to go past 6ft.
Why wood? It had a much more even reflection. Drywall is uneven and flat, sounds defeated. (My personal preferance is still safety glass, but the expense is something else, even for well off people, and you need a view behind it)


