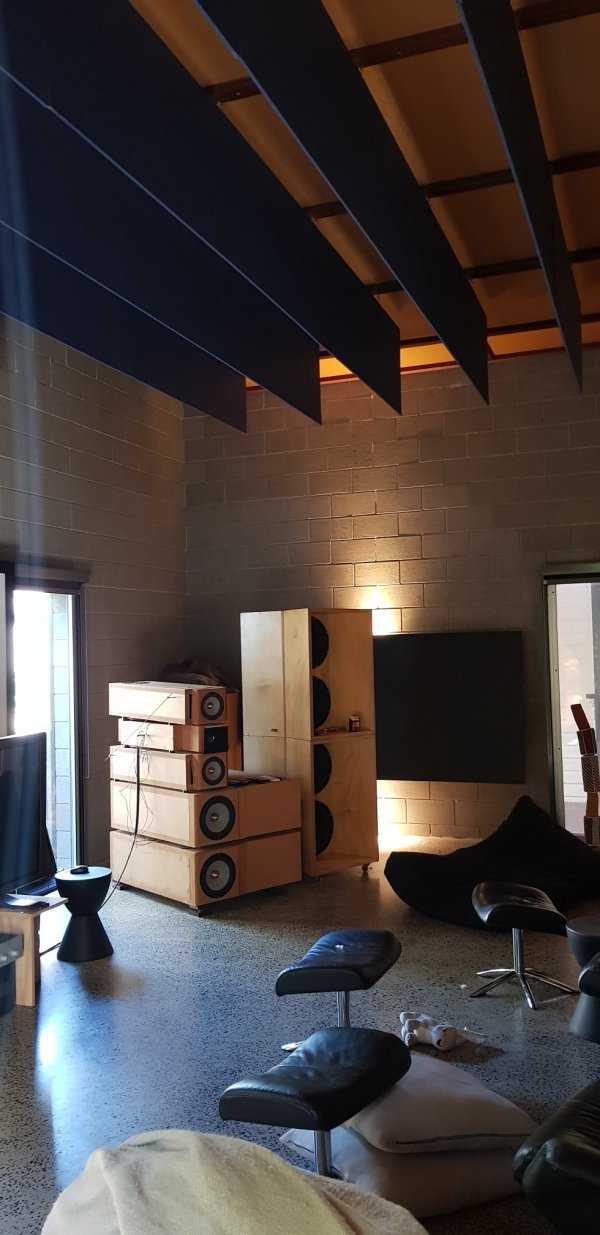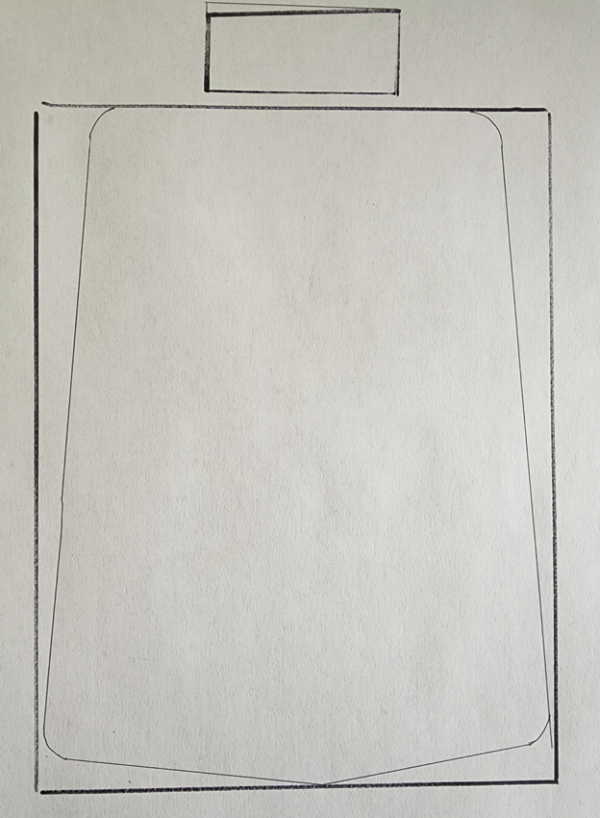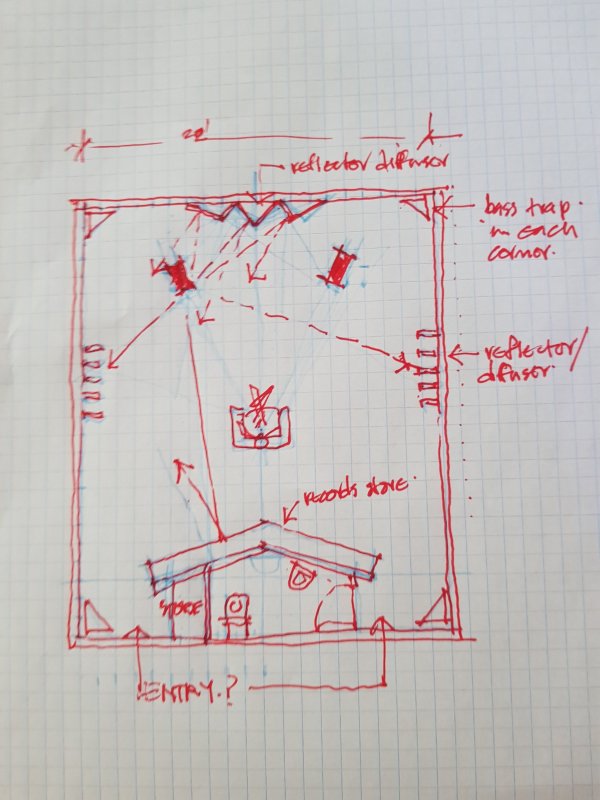I'm hoping to be amongst the small percent that can custom build their audio room. I know there's a lot of information on this site, however, I was hoping to procure information consolidated that answers:
1) What are the dimensions of your room
29' x 21' x 11' inside dimensions, an oval shape without 90 degree square corners. a room inside a room. cocooned inside 2 layers glued of 5/8" sheetrock. Quietrock 458 (now 510) covers the front third of the room walls. 100% of the inside walls and ceiling are 3/4" finish grade plywood, or hardwood diffusion built to spec, so no painted surfaces.
and were there any restrictions that led to the dimensions
i had a horse barn with a potentially open space with a practical limit of 26' x 35' x 14'. i had a drive thru garage area included and needed to create an entry door, and then consider did i want hallways with only one listening room door? or did i want multiple doors from my listening room into the other barn spaces? there was a kitchenette bathroom area and a sawdust garage. this was a real barn with horses.
why did you pick the dims you did?
it was important to have a large enough room to not limit dynamics and allow for large speakers to breathe. my whole reason for selling one house and moving was to have a room without limits. yet too much space, unless you have otherworldly dipoles like the big Genesis, will then become a real issue to control. so i wanted the right size where real world speakers could command it. i needed to have it just right. another thing at that time was my infatuation with 5.1 SACD multi-channel, which required a wide room to get the 115 degree rear channel set-up.
so Chris Huston considered all these issues and suggested the 29' x 21' x 11'. it would not limit scale, but could still be pressurized reasonably. it would still do intimacy, but would not get over-driven. with the oval shape, ceiling design, and built-in bass trapping, there would be lots of flexibility in the future to adapt it to whatever speakers came along. that size gave me an entry hall and side hall which would further separate my listening room from other activity including the HVAC outside unit, and kitchenette/restroom. and all those things have turned out to be spot on.
at that time Chris asked me if i wanted him to design the room for my then current speakers, the Kharma Exquisite 1D's? i said no, i want it to handle large speakers with lots of capabilities. the speaker needed to live up to what the room could do, not the opposite.
2) Are you satisfied with your custom room?
well.....er......i had to grow up as a music listener and audiophile to find my way. initially i was smitten and all was perfect. but over time i confronted areas of imperfections, and had to work my way through them. which i did. about 10-11 years in i got my head around what i needed to do to finish the deal and then i did it. now 7 years later i'm still absolutely thrilled and satisfied. the room has delivered on it's initial promise. and my expectations now are sky high. way beyond my sonic universe vision 18 years ago.
3) If you could do it again, would you change anything?
me learn quicker.

about the room? can't see how i could have anticipated the things i did. the changes i ended up paying for in the room, and the initial cost of the items i removed, maybe totally amounts to what i'm invested in one of my three turntables. after 18 years. hard to argue with proof of concept on how the initial plan worked out. the fundamental room design is wonderful.
an interesting sidebar is i started out listening in the far field. way beyond the equilateral point. as my room evolved i moved up more and more and now i'm in a medium near field sweet spot. had to tame the room bit by bit to allow for greater intimacy and immersion. would have been unthinkable to sit where i now sit at the beginning. it's still great sound in the far field, but the near field experience is revelatory. the lesson is to keep your mind open on your 'rules' and follow the musical truth. if it sounds better, it's better.
a dedicated purpose build room puts lots of demands on the listener to test limits if you want to progress.
as i sit here today; building this room was easily the best move and most cost effective decision in my 28 years in the hobby. it's the hardest thing and most significant thing. but a huge lifestyle commitment and not for everyone.
Thanks in advance to all. I'm hoping to align on a new home in the next few months and am thinking (based on info I read / rooms I've been in and heard) ~30' D x ~20' W x ~12' H vaulted ceiling.
Steve
obviously i like your anticipated dimensions. they do not appear limiting to me.
good luck.









