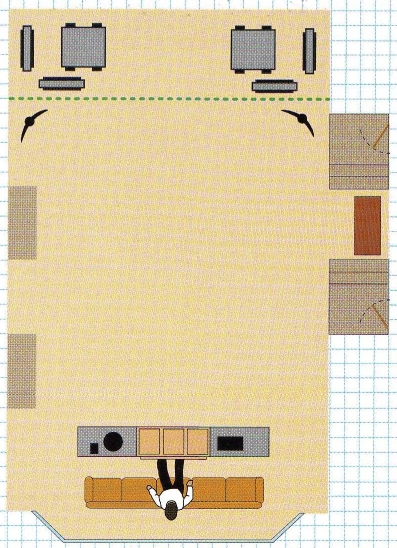Hello everyone,
I have been following this forum for a long time, and I have learned a lot, but certainly not enough to design my new music room on my own. I would like to ask for suggestions and recommendations from all the experts that regularly frequent this forum.
I’m restructuring my house and building a dedicated 2 channel music room where I may later add a second 5+1 system .
At this moment, I’m still working on the main structure, but it’s time to study the final project.
The room is not perfectly symmetrical, the average size is 7.0m wide, 9.5m long and 3.6 to 6.1m high. On the long side, there is a gallery that goes into the wide side for 2.5m at a height of 2.9m from the floor.
The drawings will make the room shape more clear and shows also the external openings.
The walls are made with bricks and are 60cm thick. The short wall with three windows may have exposed bricks (how do exposed brick walls work acoustically?), while the long wall with the three windows has an additional insulation of 8cm + 2.5cm of dry wall the rest is flat wall, all to be furnished.
The ceiling has 8 long metal beams and exposed wood, as well as under the gallery.
My speakers are Quad 2905 (C,D) and two subwoofers (A,B) SVS PC13 Ultra, used as low speakers digitally crossed at 85 Hz with a Trinnov that I also use for room correction.
I’m trying to figure out where to place the speakers and the listening position and what kind of room treatment may be necessary.
On the drawings there are two possible positions based on my previous placement.
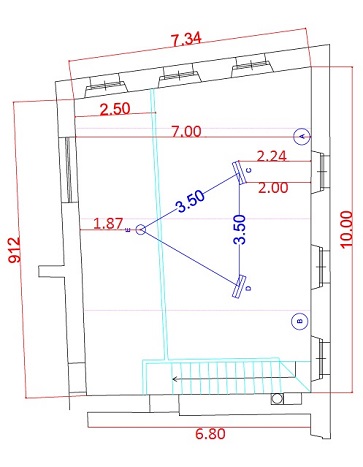
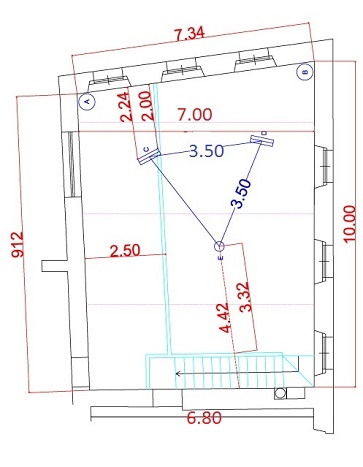
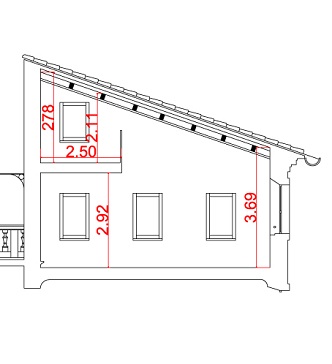
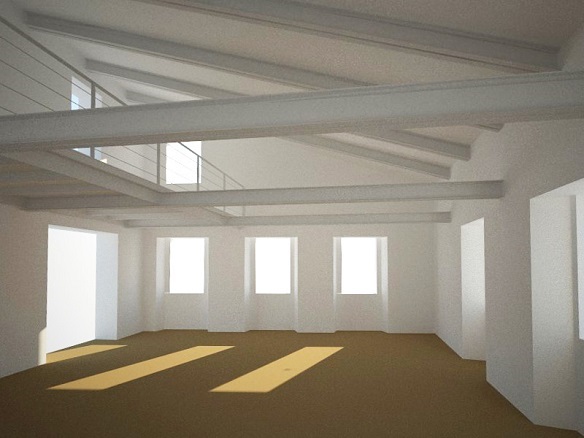
3d rendering of the gallery
The first solution is more symmetrical, there is more space on the sides of the speakers, the space above the speakers are the same, but there is less space in the back of the listening position which is below the gallery.
The second solution is preferable because aesthetically it is nicer, and there is more space in the back of the listening position, but in order to place the speakers parallel to the front wall, the other walls will be asymmetrical compared to the speakers, plus the left speaker will remain under the gallery.
Of course I will perform measurement and listening tests when the room will be almost finished, but I would like to foresee as much as possible while I can still make changes.
Thanks in advance for any feedback you may give me. Any comments will be appreciated.
P.S. Sorry for my English.
I have been following this forum for a long time, and I have learned a lot, but certainly not enough to design my new music room on my own. I would like to ask for suggestions and recommendations from all the experts that regularly frequent this forum.
I’m restructuring my house and building a dedicated 2 channel music room where I may later add a second 5+1 system .
At this moment, I’m still working on the main structure, but it’s time to study the final project.
The room is not perfectly symmetrical, the average size is 7.0m wide, 9.5m long and 3.6 to 6.1m high. On the long side, there is a gallery that goes into the wide side for 2.5m at a height of 2.9m from the floor.
The drawings will make the room shape more clear and shows also the external openings.
The walls are made with bricks and are 60cm thick. The short wall with three windows may have exposed bricks (how do exposed brick walls work acoustically?), while the long wall with the three windows has an additional insulation of 8cm + 2.5cm of dry wall the rest is flat wall, all to be furnished.
The ceiling has 8 long metal beams and exposed wood, as well as under the gallery.
My speakers are Quad 2905 (C,D) and two subwoofers (A,B) SVS PC13 Ultra, used as low speakers digitally crossed at 85 Hz with a Trinnov that I also use for room correction.
I’m trying to figure out where to place the speakers and the listening position and what kind of room treatment may be necessary.
On the drawings there are two possible positions based on my previous placement.




3d rendering of the gallery
The first solution is more symmetrical, there is more space on the sides of the speakers, the space above the speakers are the same, but there is less space in the back of the listening position which is below the gallery.
The second solution is preferable because aesthetically it is nicer, and there is more space in the back of the listening position, but in order to place the speakers parallel to the front wall, the other walls will be asymmetrical compared to the speakers, plus the left speaker will remain under the gallery.
Of course I will perform measurement and listening tests when the room will be almost finished, but I would like to foresee as much as possible while I can still make changes.
Thanks in advance for any feedback you may give me. Any comments will be appreciated.
P.S. Sorry for my English.


