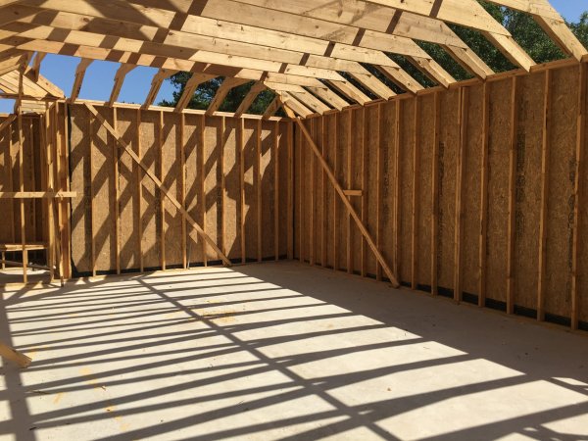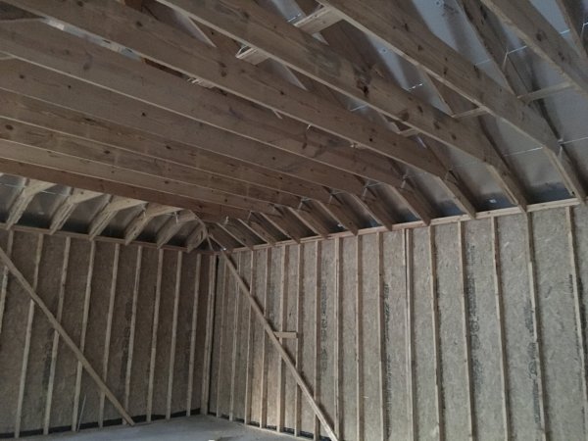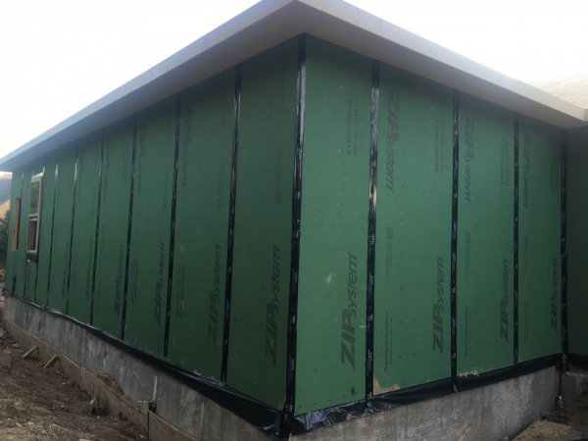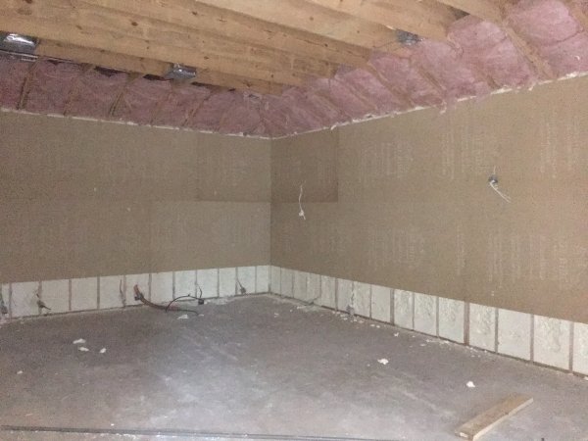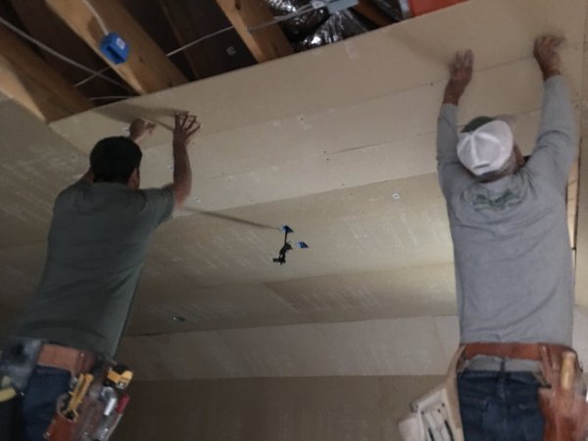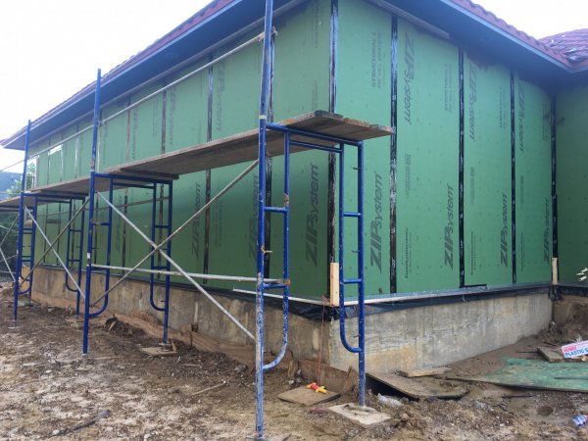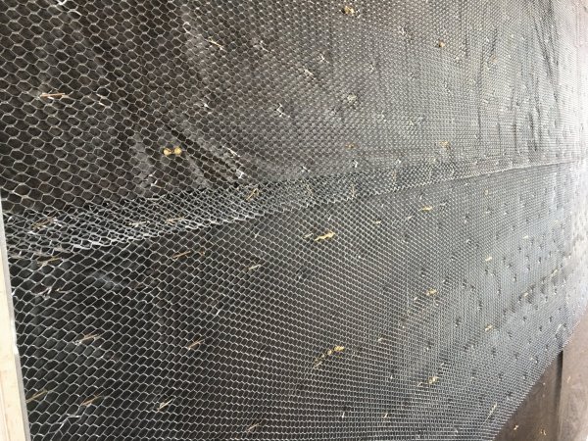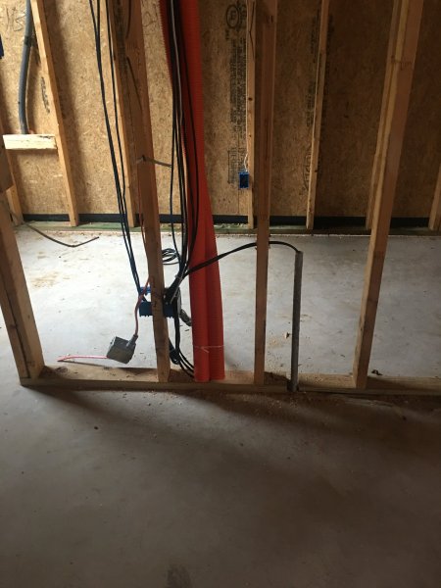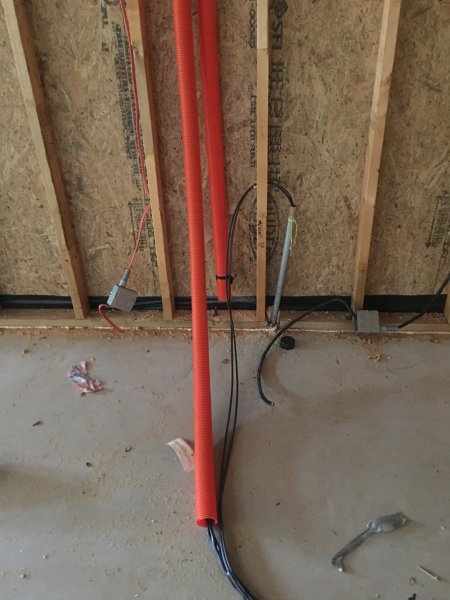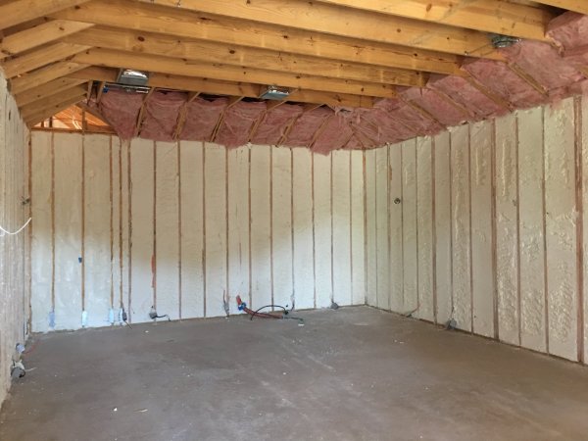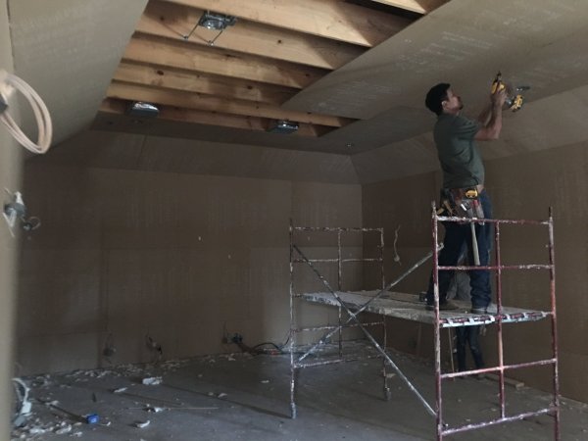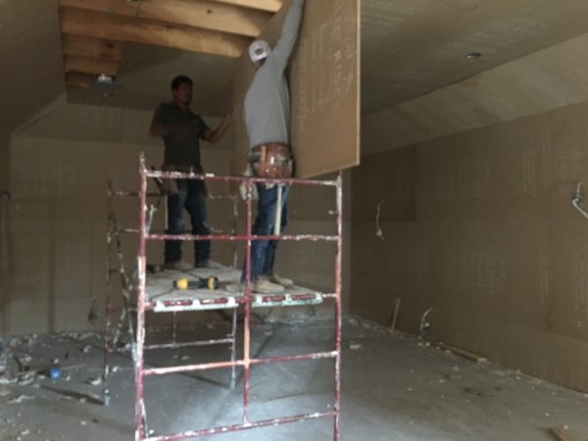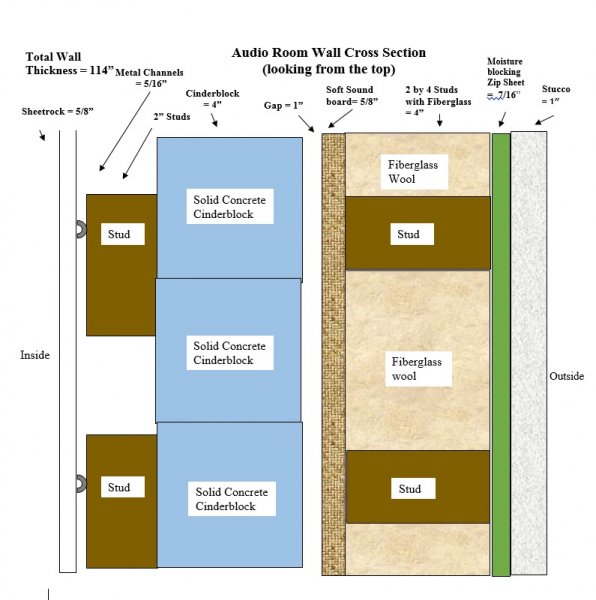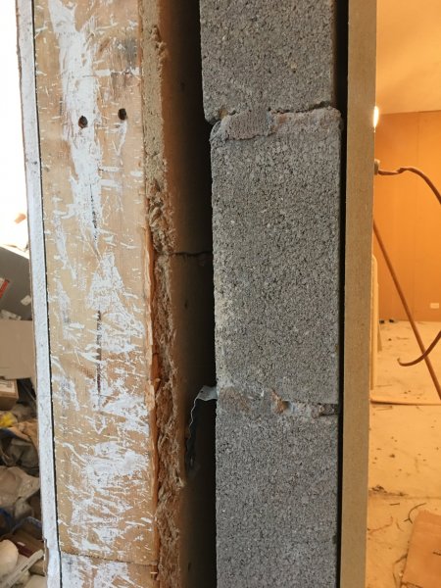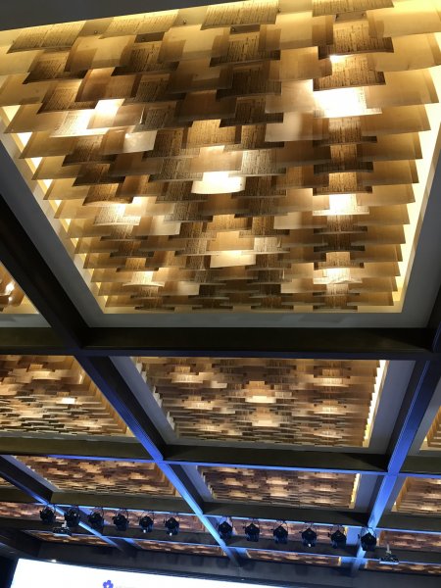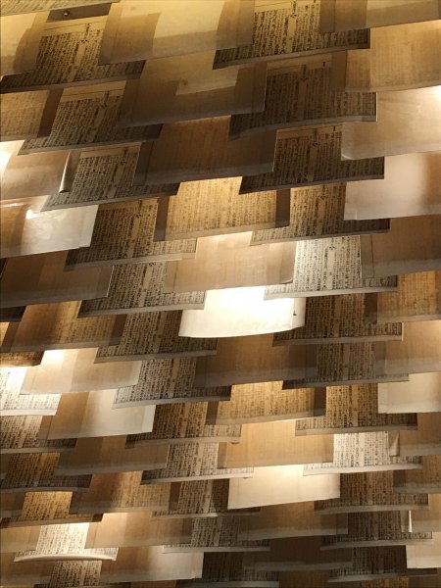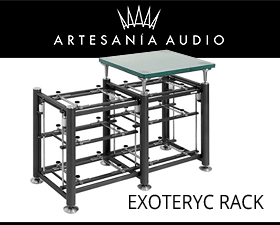At the request of many friends, I am starting this thread.
***Disclaimer: The main goal of the thread is to share the experience and joy of the hobby with others. No bragging is intended. I worked under limited budget and was not able to do many things in trying to economize. At the end it is a humble ending but totally enjoyable. ***
More than three years ago I decided I needed a new house and that would be a custom designed house in the Dallas Fort Worth area. There were many reasons for the change, the main and underlying reason being the desire for a new audio room. My audio room then was -- as has been shown on many forums -- on the third floor. As a room, it was also almost custom designed (double Sheetrock, double floor sheets, bricks on front and rear walls, wiring, dedicated power lines, etc.).The room dimensions were 26 x 16 x 11 slanting to 9 feet. Not a bad room, in fact a damn good one. However, the weight of the equipment (1400 hundred pounds of 6-chassis TRL amps and 650 pounds just for the pair of Apogee FR speakers), it was a constant bother for me, although the house did not show any sign of damage due to the weight.
However, I also wanted a nice house that would meet all other requirements, of course under the budgetary constraints. I started thinking of the design and looked at many many model houses, always keeping in my how the media room as the main requirement would integrate into it. I started on conceiving the design but without consulting an architect -- I am not a "paid" consulting guy except asking for the opinion of trusted friends. I like DIY as much as I can.
So I purchased a lot,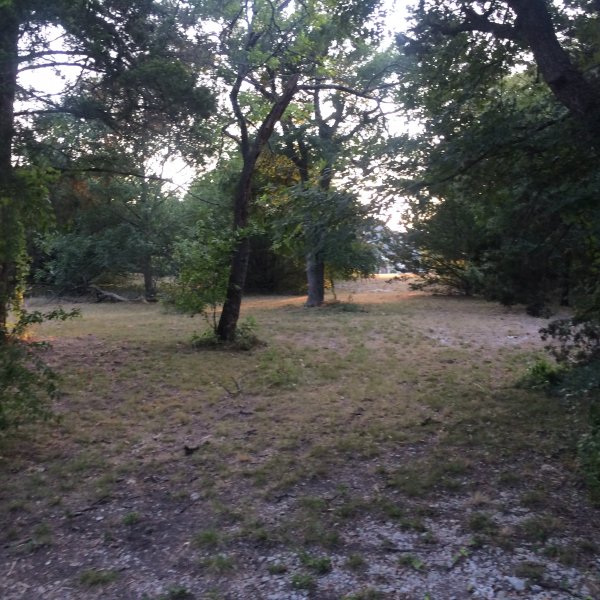
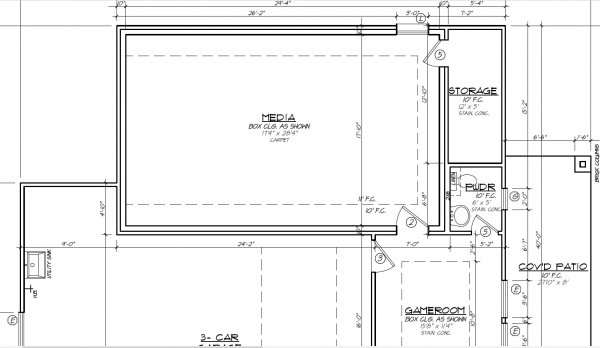 made an initial drawing of the house, and then asked people's opinions, while refining the design for nearly a year. Then I needed a builder and I found out that it was a very tricky business. I "worked" with 5 builders without actually starting the construction and signing a contract, before finding one to my liking. I wanted one who would be honest, experienced, available for his time, and would not rip me off. Most importantly, I wanted a builder who would work with me at a very detailed level not just on the audio/media room but the entire house. Picking the final builder took more than a year.
made an initial drawing of the house, and then asked people's opinions, while refining the design for nearly a year. Then I needed a builder and I found out that it was a very tricky business. I "worked" with 5 builders without actually starting the construction and signing a contract, before finding one to my liking. I wanted one who would be honest, experienced, available for his time, and would not rip me off. Most importantly, I wanted a builder who would work with me at a very detailed level not just on the audio/media room but the entire house. Picking the final builder took more than a year.
I made all of the detailed drawings of the house myself, including every tiny detail that my untrained brain could tell. This included everything, including bathrooms, windows, doors, wall thickness, fire place, front, back, sides, roof, closets. Finally hired an architect to verify everything, ensure all of the city code requirements, and create the blueprints. She suggested a few minor adjustments and the design was approved. The construction started in May 2018. Will post pictures here of step by step.
***Disclaimer: The main goal of the thread is to share the experience and joy of the hobby with others. No bragging is intended. I worked under limited budget and was not able to do many things in trying to economize. At the end it is a humble ending but totally enjoyable. ***
More than three years ago I decided I needed a new house and that would be a custom designed house in the Dallas Fort Worth area. There were many reasons for the change, the main and underlying reason being the desire for a new audio room. My audio room then was -- as has been shown on many forums -- on the third floor. As a room, it was also almost custom designed (double Sheetrock, double floor sheets, bricks on front and rear walls, wiring, dedicated power lines, etc.).The room dimensions were 26 x 16 x 11 slanting to 9 feet. Not a bad room, in fact a damn good one. However, the weight of the equipment (1400 hundred pounds of 6-chassis TRL amps and 650 pounds just for the pair of Apogee FR speakers), it was a constant bother for me, although the house did not show any sign of damage due to the weight.
However, I also wanted a nice house that would meet all other requirements, of course under the budgetary constraints. I started thinking of the design and looked at many many model houses, always keeping in my how the media room as the main requirement would integrate into it. I started on conceiving the design but without consulting an architect -- I am not a "paid" consulting guy except asking for the opinion of trusted friends. I like DIY as much as I can.
So I purchased a lot,

 made an initial drawing of the house, and then asked people's opinions, while refining the design for nearly a year. Then I needed a builder and I found out that it was a very tricky business. I "worked" with 5 builders without actually starting the construction and signing a contract, before finding one to my liking. I wanted one who would be honest, experienced, available for his time, and would not rip me off. Most importantly, I wanted a builder who would work with me at a very detailed level not just on the audio/media room but the entire house. Picking the final builder took more than a year.
made an initial drawing of the house, and then asked people's opinions, while refining the design for nearly a year. Then I needed a builder and I found out that it was a very tricky business. I "worked" with 5 builders without actually starting the construction and signing a contract, before finding one to my liking. I wanted one who would be honest, experienced, available for his time, and would not rip me off. Most importantly, I wanted a builder who would work with me at a very detailed level not just on the audio/media room but the entire house. Picking the final builder took more than a year.I made all of the detailed drawings of the house myself, including every tiny detail that my untrained brain could tell. This included everything, including bathrooms, windows, doors, wall thickness, fire place, front, back, sides, roof, closets. Finally hired an architect to verify everything, ensure all of the city code requirements, and create the blueprints. She suggested a few minor adjustments and the design was approved. The construction started in May 2018. Will post pictures here of step by step.
Last edited:













